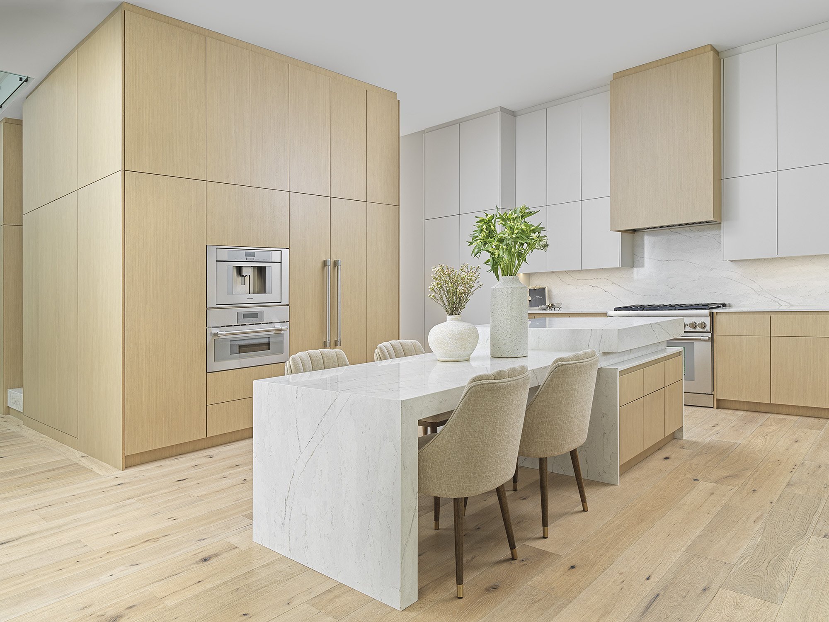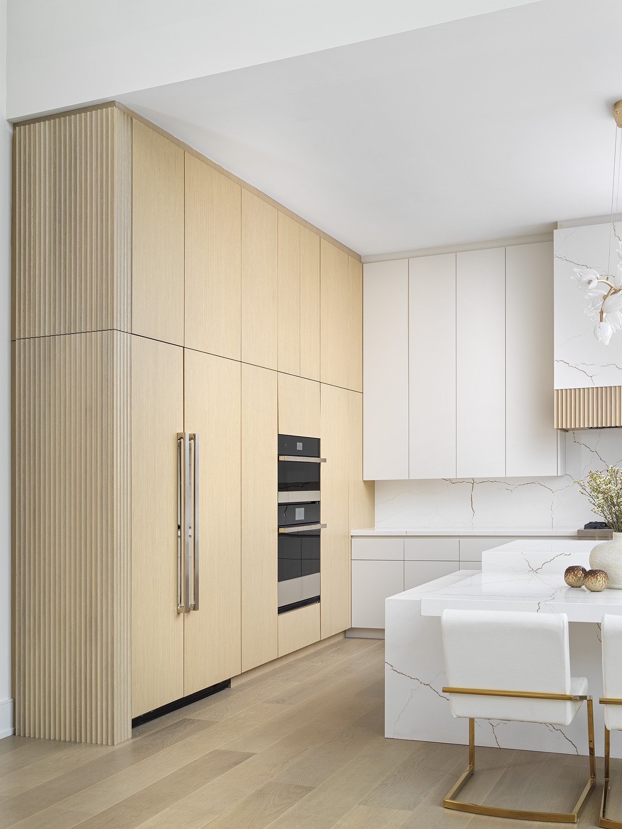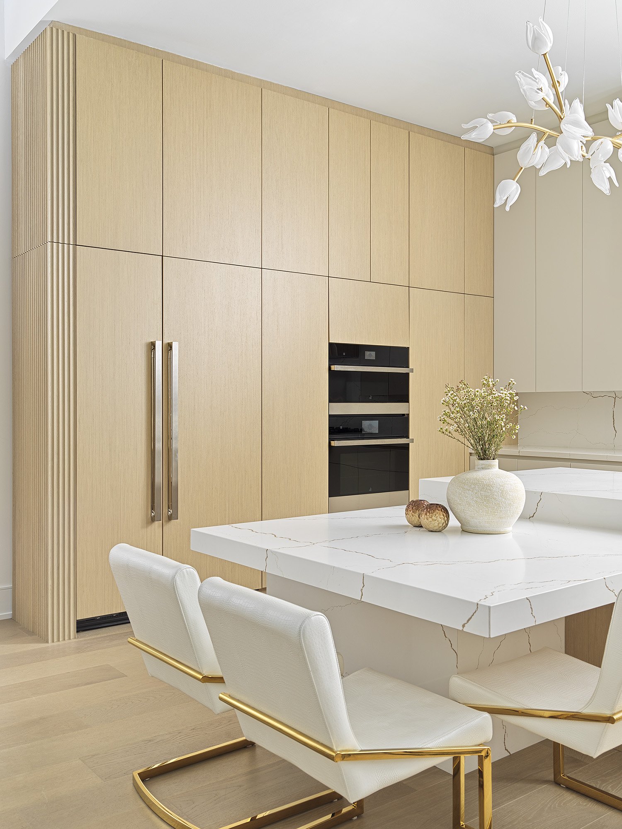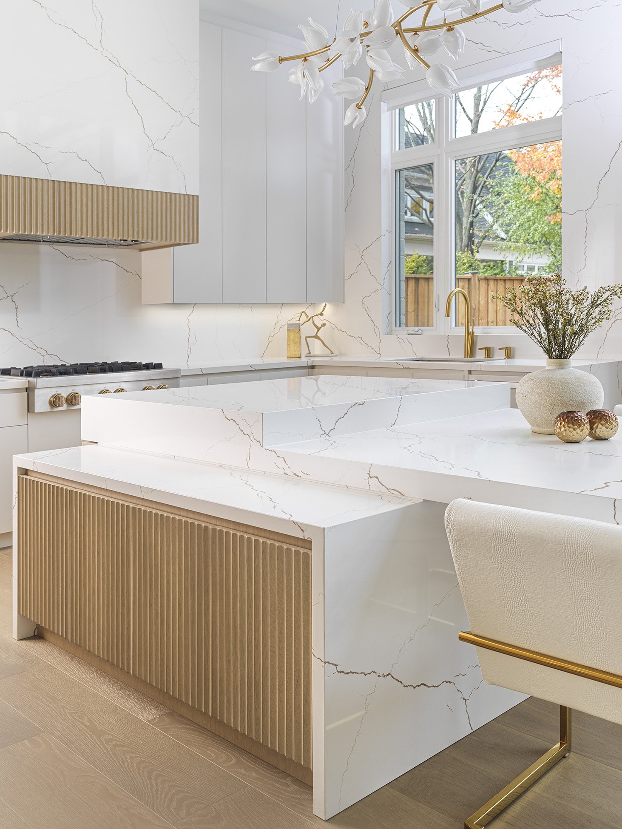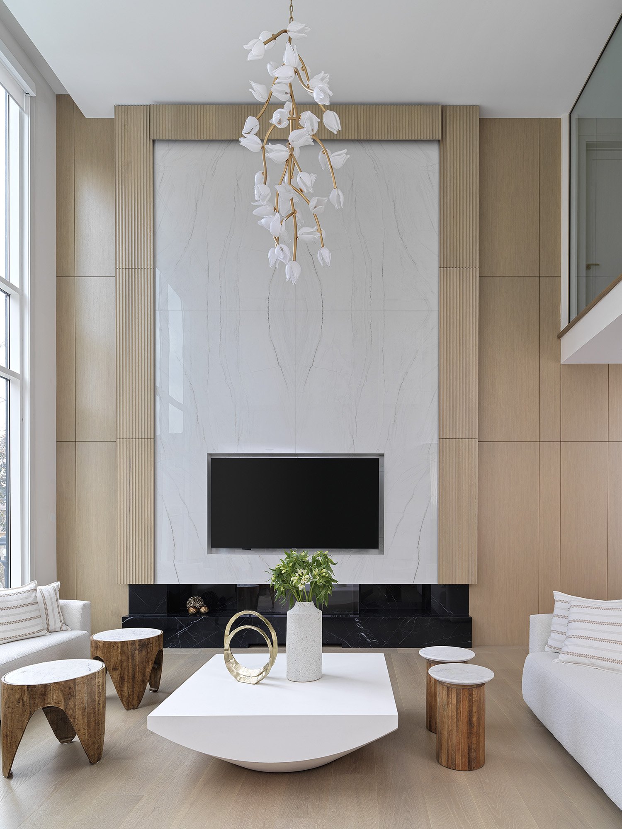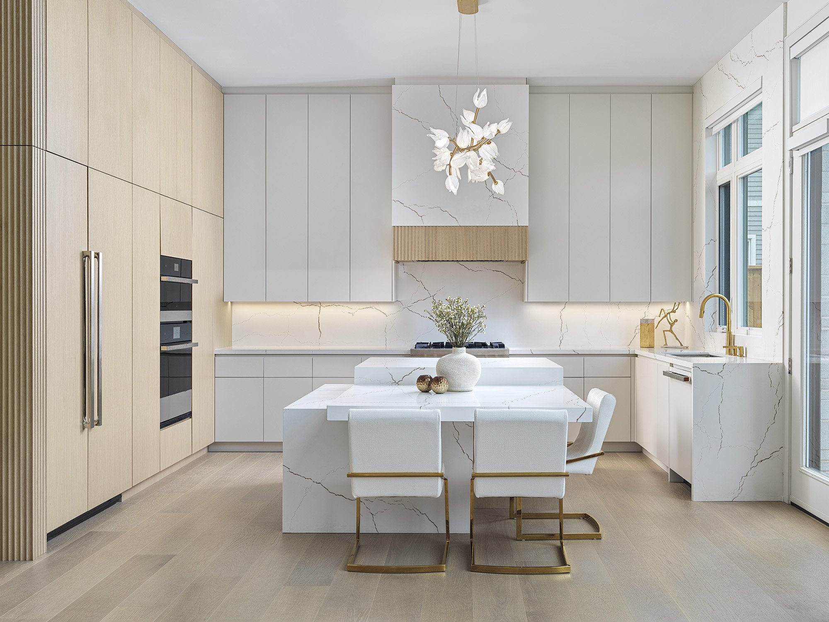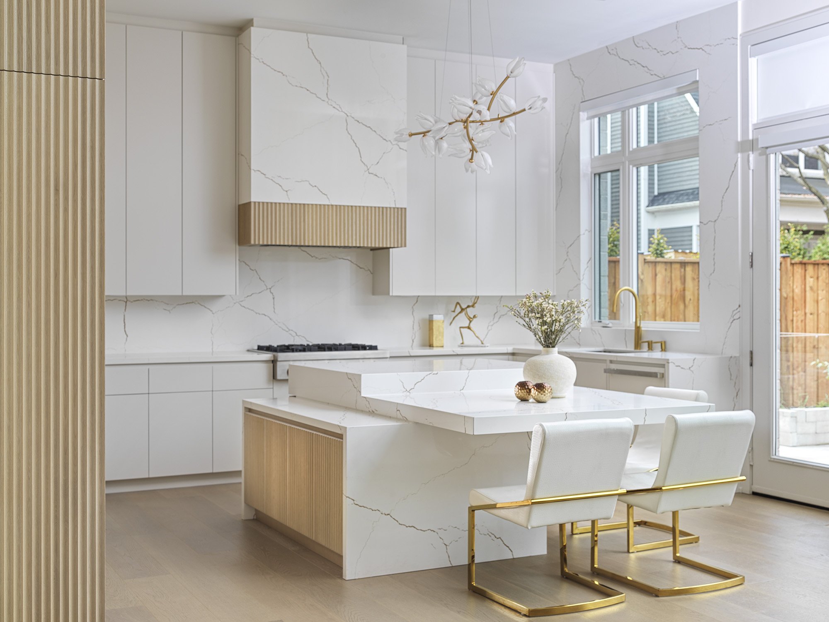The Contemporary Retreat
The project scope includes design, material selection & working drawings for the main floor of a private residence, spanning 2000 ft². The design embraces a modern and sleek aesthetic, incorporating earthy tones such as natural oak wood paneling and porcelain slabs to create a warm, inviting atmosphere. This approach prioritizes functionality while maintaining a contemporary style that aligns with the client’s needs and vision. this project exemplifies a thoughtful balance of beauty, utility, and sophisticated design elements that enhance the overall living space.
Area: 185 m2 | 2000 ft2
Scope: design, material selection & working drawings of main floor.
Oakville, Canada
